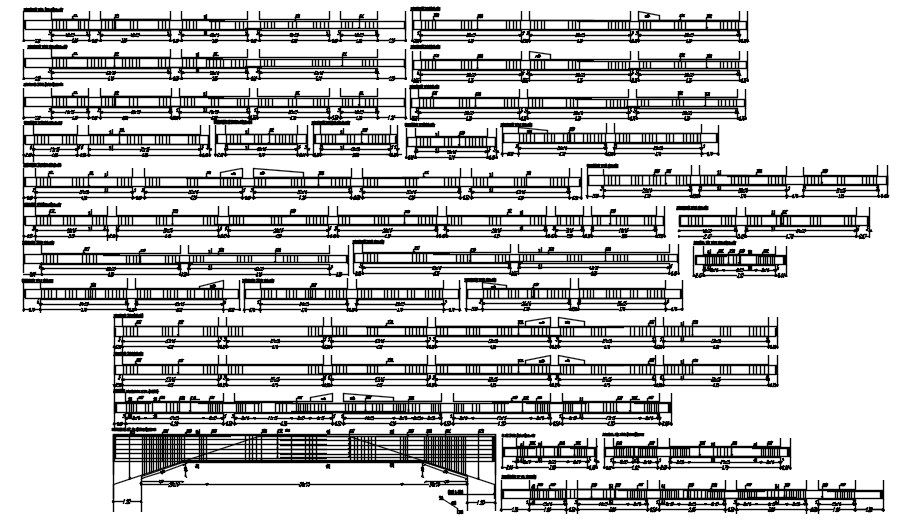AutoCAD 2D design of strip foundation reinforcement details, dwg file, CAD file
Description
This architectural drawing is AutoCAD 2D design of strip foundation reinforcement details, dwg file, CAD file. A shallow foundation style called a strip foundation is frequently utilised in low- to medium-rise residential constructions. Strip foundations are quick to construct and economical, but they should only be used in stable, good load-bearing soils. For more details and information download the drawing file. Thank you for visiting our website cadbull.com.
File Type:
DWG
File Size:
10.1 MB
Category::
Construction
Sub Category::
Concrete And Reinforced Concrete Details
type:
Gold
Uploaded by:
viddhi
chajjed
